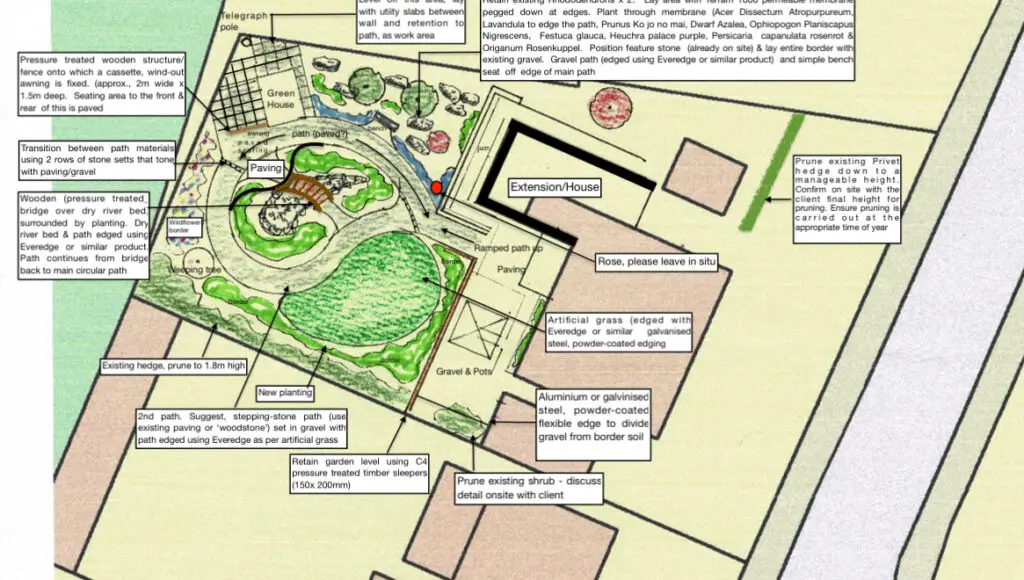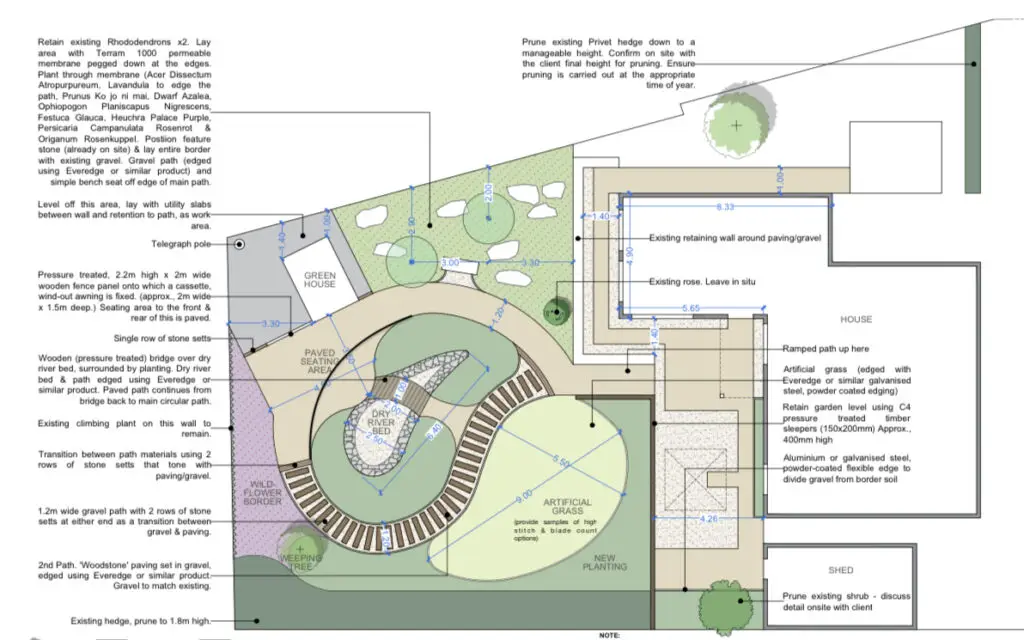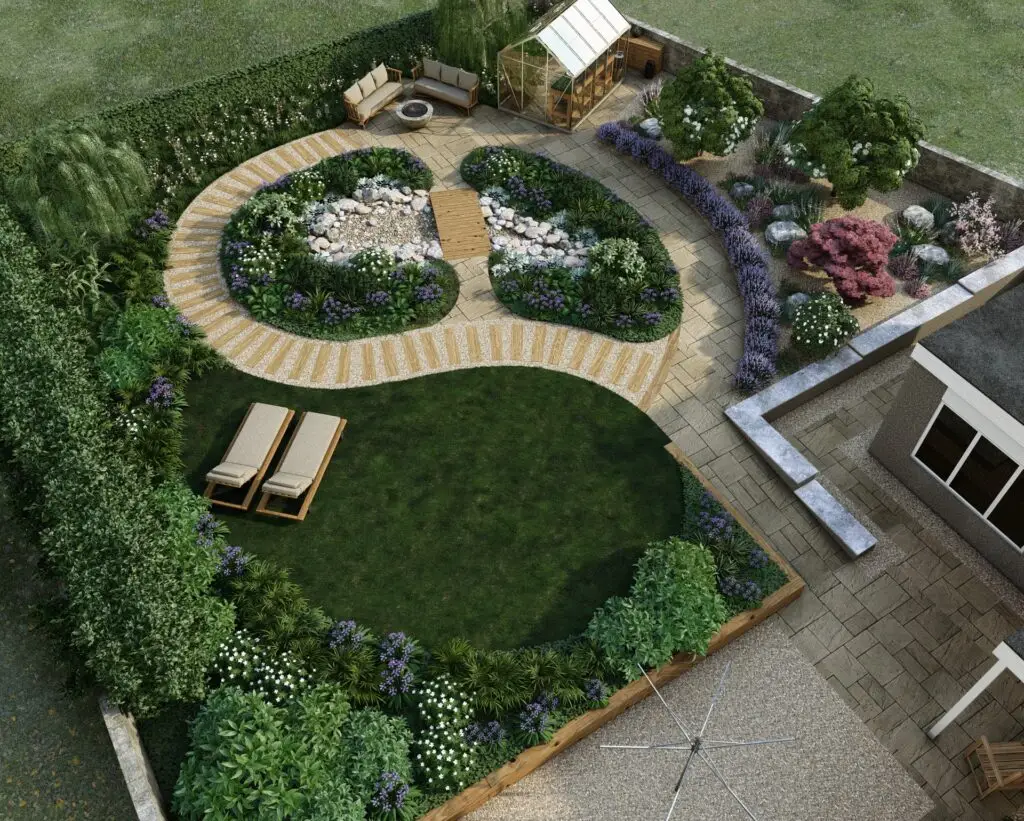design
We provide full garden design and 2D, 3D, visuals and engineering drawings.
We offer FREE OF CHARGE 3D visuals if the project is booked with us!
Kick Off Your Design with Conceptual Drawings
Our Conceptual Plan Drawings service begins with a comprehensive consultation where we discuss your vision and requirements for your garden. Our goal is to design layouts that best suit your garden’s characteristics and your personal needs, ensuring optimal use of available space and budget. Through careful planning and creativity, we provide conceptual drawings that serve as a foundation for transforming your outdoor area into a beautiful and functional space. With these initial plans, you’ll have a clear idea of the potential layout and features, tailored to maximize both aesthetics and practicality.


Prepare to Receive Detailed 2D Garden Plans
Once the conceptual plan is confirmed, we move forward with preparing scaled 2D drawings of your garden design. These detailed plans provide a precise and accurate representation of your envisioned garden, including all key elements and measurements. The 2D drawings allow for adjustments and refinements to ensure the design perfectly aligns with your preferences and needs. This stage is crucial for visualizing the final layout and making any necessary modifications before proceeding to the next steps of the project.
Confirm Your Garden Design and Get Stunning 3D Visuals
Once the garden design is finalized, we will provide you with 3D garden design visuals. These stunning renderings offer a realistic and immersive view of your garden, showcasing both day and night perspectives. The 3D visuals allow you to see how various elements come together, highlighting the interplay of light, shadow, and textures throughout the day. This detailed visualization helps ensure every aspect of the design meets your expectations and brings your garden to life before the actual implementation begins.




